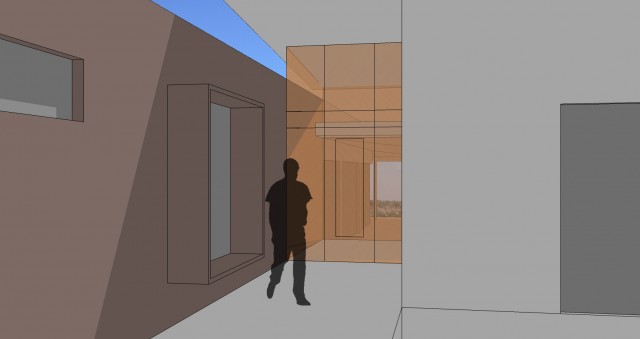Hill Country Design Direction
A series of exploratory models were developed for a new house in the Texas hill country to study design conditions, aesthetics, and solar orientation. The results have provided some images that have been extremely useful as the design progresses.
The new home design west of Dripping Springs was driven by the beautiful panoramas as seen from the build site perched above a small canyon. Nestled between two large live oak trees, the house opens up the majority of the living space to a spectacular west facing view, yet provides comfort year round due to adjusting orientation and providing a generous covered porch. Strong horizontal roof planes emphasize the expansiveness of the site and a series of stone masses (seen as red in the renderings) root the building back to the ground. The entry sequence provides a double height space and glimpses of the horizon beyond, while also acting as a lantern space which is illuminated at night.

