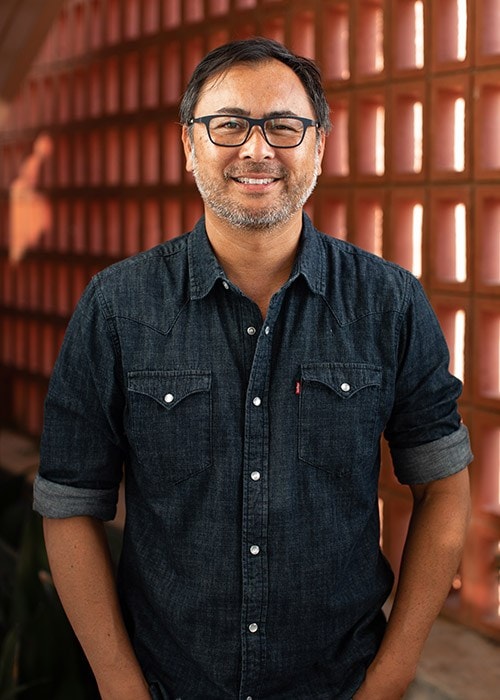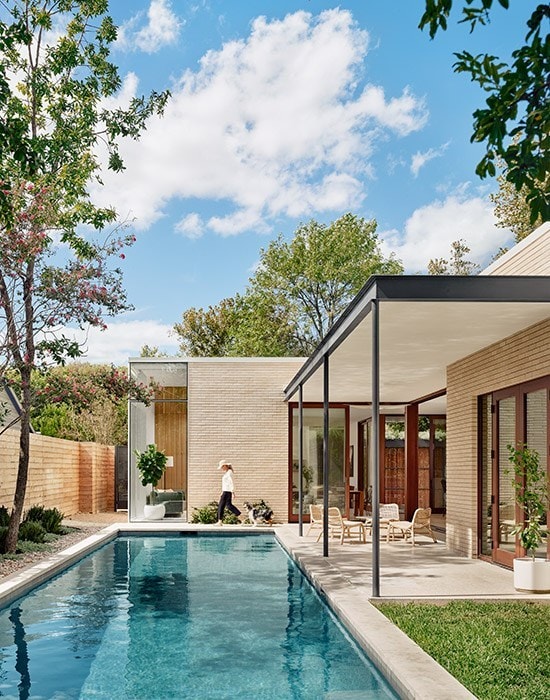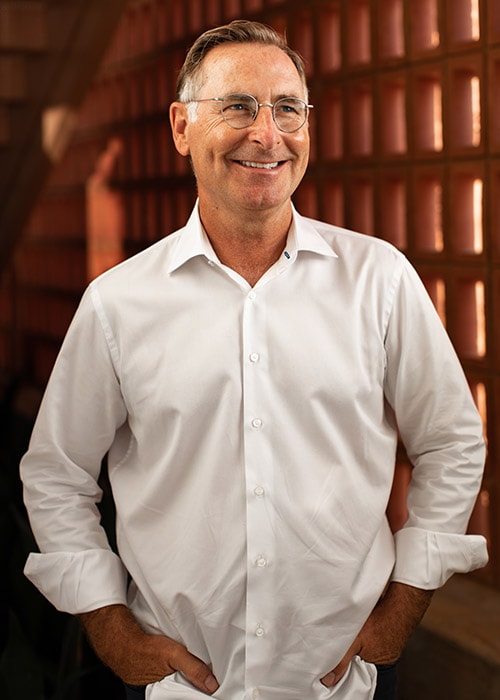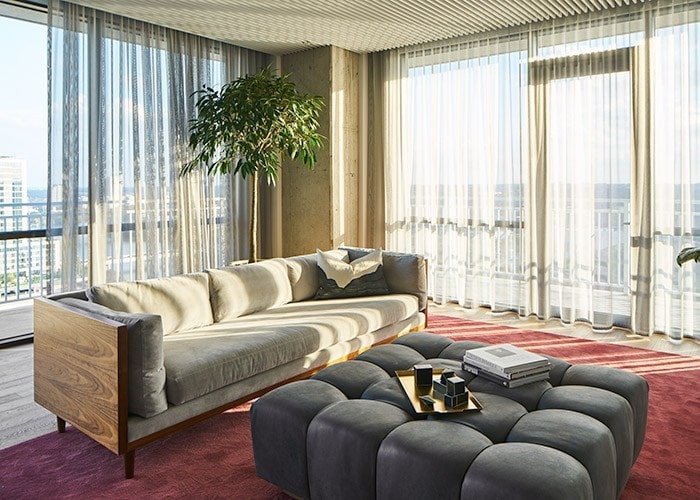Austin Builders And Architects In Conversation – Wes Wigginton And Jamie Chioco
Most home features focus on the finished product, centering on the architect’s or interior designer’s process for bringing a client’s vision to life. Thumbing through pages of glossy fixtures, carefully curated patinas and perfectly placed art, the reader may be tempted to believe that the homebuilding or remodel process is as simple as handing over a mood board and washing your hands of the matter until move-in day. Of course, anyone who has ever built or remodeled a home will tell you otherwise.
That’s why we gathered four Austin builders tasked with putting the paint to canvas, so to speak. Gary Zygmont, owner and CEO of Urban Home Builders, uses a different metaphor: “The architect writes the recipe and the interior designer sets the table, but the builder is the chef.”
With that in mind, we set out to learn how builders translate the architect’s or designer’s ingredients into the fabulous, finished meal. But rather than interview them ourselves, we let them interview one another—after all, if the number-one complaint on both sides of the industry is a lack of collaboration and communication, why not get them face-to-face? Filmed on location at Paperboy’s new brick-and-mortar, each interview paired one builder and one architect.
Originally published on Tribeza.com –Story by Hannah J. Phillips, Portraits by Andrew Bennett
Wes Wigginton And Jamie Chioco
Wes Wigginton managing director at Foursquare Builders, which focuses on luxury home construction. He has been in the business for over 30 years and currently serves on the board of directors for the American Institute of Architects’ Austin Chapter. He sat down with Jamie Chioco of Chioco Design, who has over 25 years of experience designing residential and commercial projects, including the location of our shoot, Paperboy.
Jamie Chioco: What do clients typically ask you as a builder?
Wes Wigginton: The first question is always if we have a house available. Most buyers consider that we’re building speculative homes, but our primary business is building custom homes. The next three questions are, How much does it cost to build a house, how long will it take, and what is your process? It’s hard to respond to cost without knowing the client’s vision and their budget.

Jamie Chioco’s Chioco Design completed Paperboy this summer.
JC: It can vary so much, right?
WW: Right. Time frames are also related to being involved early in the design process, budgeting with a client and the architect. You have the vision and we have to resolve it within the means and methods of construction, which takes time, so setting those expectations with a client is vital to a successful project.
JC: We get that question a lot, too—about our design process—so the first thing we do is listen. We try to understand how they live and function through a space and what inspires them. Then we try to interpret those goals by working with really good builders like yourself. You’re often brought in at the very end of the design process, which should change so that you can understand our design priorities.

Hemlock Avenue, a residential project from Chioco Design.
WW: Yes, we’ve been working with a lot of architects to develop that process early so we’re
providing budgeting as you’re providing drawings.
JC: Yeah. It’s a checks-and-balances situation, where we understand the construction market in terms of costs, but you guys are the experts and that’s something we totally rely on.
WW: Well, we find that when we work with a new architect, the real key is understanding that we care about design as builders. We have the same goal, which is to design and build a beautiful house. We do a lot of in-house drawing to solve the lines on paper that architects create, and we like to present those back to the architect collaboratively and say, Here’s our means and methods to get this built.
Wes Wigginton currently serves on the board of directors for the Home Builders Association of Austin.
JC: Yeah, we can never create the perfect set of drawings, so if we can work with you to find the best solution, that’s our preferred method as well. I also wish you guys were in the room while we’re designing so that we don’t go through the process of detailing without your input. There’s a million ways to build something, but if we knew your preferences early on, it would save a lot of time and energy.
WW: Yeah. So we have a new project that we broke ground on this past year that we’ve developed with you through our commercial construction company, Michael+Wes & Company. Our goal is to bring the same high-end experience in residential building to commercial, so it was great to bring you into our lower Sixth Street project to rehabilitate the old 1896 historic building. When we have the architect and engineer on board in the beginning, we can work from the ground up collaboratively and the client is incredibly pleased.
An interior of Wigginton’s Seaholm project.
JC: It’s been a good process, and I love that it’s a commercial project with aspects of residential design. This is an office space for a company that really wants to live in that space, so we felt it was important to bring in a residential scale in terms of materials and spaces and how we bring in natural light. So yeah, it’s been a really satisfying project so far; I can’t wait to get it completed. When’s that happening?
WW: Soon (smiling). In a reasonable amount of time.
This interview has been edited and condensed for clarity.


